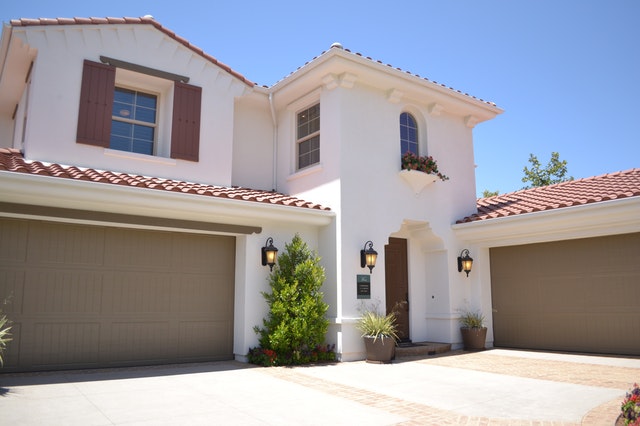Having the best roof gives you somewhat security when you’re at home. You sure are well protected from various disasters like storm and heavy rain. As much as you have that security, one part of the roof mostly neglected is the ventilation.
What are the effects of poor ventilation?
Poor roof ventilation is mostly common for most houses and neglecting the bad effects that could happen. When your roofing has poor ventilation, this will shorten the life of the roof and can cause dry rotting, material curling or cupping.
What is dry rotting?
When the wood and timber has been eaten away by fungi, this is called dry rotting. The wood becomes the food of the fungi which causes breaking it down, having hollowed spots all over, and it makes the wood brittle or soft. When moisture is confined on the wood or surface of the wood, the product of higher levels is called dry rot.
What is the cause of dry rotting?
When the roofing job is poorly executed or not repaired damaged roof is the usual cause of dry rotting. The structure will be compromised and can get worst if the roof has a dry rot in the wood so it’s important to fix the problem ahead. The solution is by simply replacement on the leak part of the roof or replacing the caused wood. The replacement still depends on how damaged the area and in the worst case, can result to whole roof replacement.
What is material curling or cupping?
Curling or cupping, also termed as fishmouthing/cupping (asphalt) roof is a significant sign the need to replace and the materials have been stressed. When the buildup of heat in the attic is not relieved by soffit, ridge, and gable vents, the roof can become tremendously strained. This stress establishes itself in distorted and the roof get crack. Repair is anticipated when you see concave centers and/or raised or curled edges on the roof. If you spot these conditions prior to actually walking on the roof, stop right away.
What is the need for ventilation?
The main purpose of ventilation is the reduction of heat especially during summer, the moisture accumulated from roof beam spaces and from the attic. Most of the manufacturers recommend installation of vents with minimum measurement of 1 square foot of vent for every 150 square feet of ceiling space. This is also what is recommended by uniform building code requirement. To provide proper ventilation to all parts of the roof is necessary and should be well distributed.
An endless air flow between the low (soffit) vents and the ridge vents is allowed for a proper roof venting system. With this, the warm air will arise and escape out of the high vents and pull cool air and dry air from the low vents. This system works best during summer’s high temperature and winter’s low temperature.
Basically, when proper roof ventilation is installed, this prevents damage caused by moisture because all roof – yes, there is no exemption – needs a ventilation to prevent certain damage.


 “Francisco is an amazing contractor and his company and crews are just as good. Had to opportunity to experience his work at home in Windermere and the office building in Altamonte Springs. Both flooring and tile work were fantastic. Helped with selection and got job done quickly.”
“Francisco is an amazing contractor and his company and crews are just as good. Had to opportunity to experience his work at home in Windermere and the office building in Altamonte Springs. Both flooring and tile work were fantastic. Helped with selection and got job done quickly.”